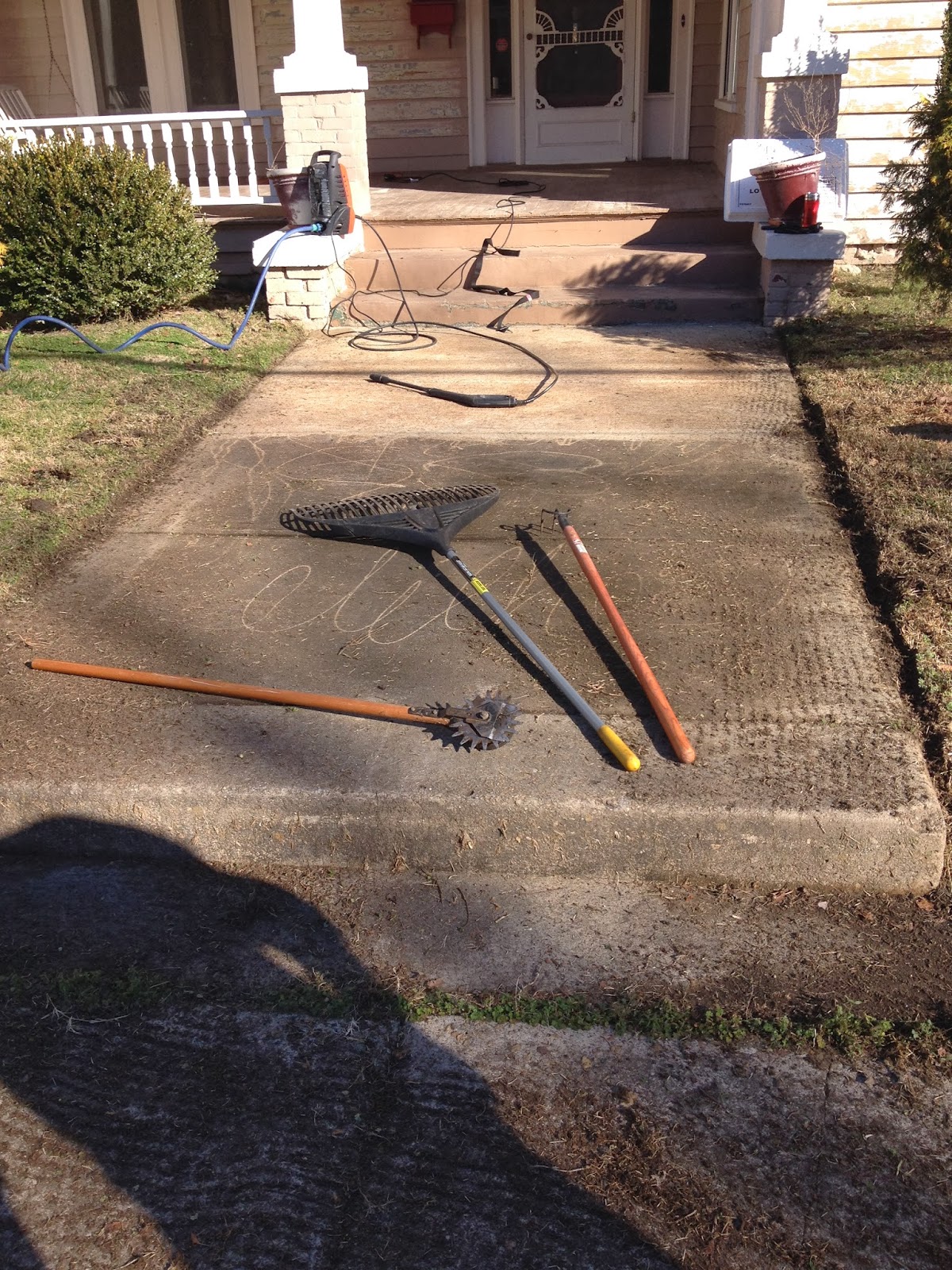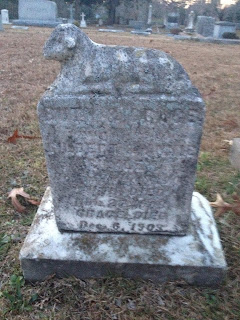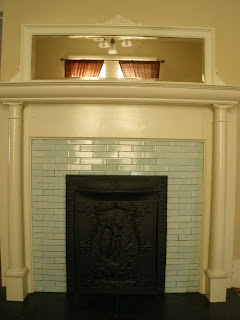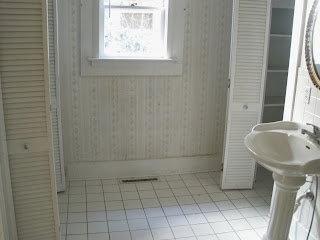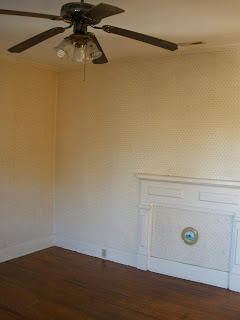Since we hired a crew to do most of the work on the house, I decided to take some time and do a little research on the house and its history. My research began at the Brown Library in Washington. The library has kept a folder for each of the families that have contributed to the city. The Rumley family folder included quite a few newspaper clippings dealing with the Rumley family, and a copy of the family tree. Here's a part of the family tree (the entire tree is too large to fit in one photo):
This is what I have put together from all of the newspaper clippings and the family tree:
Gilbert Rumley was born in 1855 and married Annie Parsons Rumley in 1886. In January 1893 Gilbert and Annie purchased 622 West 2nd Street from Gilbert's parents, William Rumley and Henrietta Blount Rumley. William and Henrietta owned quite a bit of property in town, and this lot was their "garden lot." Gilbert and Annie built the home located at 622 West 2nd Street, which was completed in 1893.
When the home was built, it had heart of pine wood floors and very simple mantles. Later, the floors were upgraded to the current oak floors and "fancy mantles" were added. The plate rail in the dining room was added by Annie because she was "a collector of pretty plates." Plate rails were not common in homes like ours, being reserved only for "more fashionable homes of the day." The home has one feature that did make us curious. The stairs point towards the back door instead of the front door. In my research, I found an article interviewing one of the daughters of Gilbert and Annie. Mildred Rumley Mayo lived to be a centenarian, and was interviewed for the local paper in 1997. Let me just tell you, Mildred was a hoot! Mildred was interviewed several times, and she had very funny stories. Anyways, Mildred cleared up our curiosity about the stairs. "Mama wanted the formal approach, stairs leading up from the front door, but Papa won out with his more practical approach" - stairs that lead toward the rear of the hallway because that was "the shortest route to the backyard with the slop pots." Now I'm never going to be able to walk in the front door without smiling!
If you are interested in what Mildred had to say, here is a photo of the article:
Gilbert Rumley was the Register of Deeds for Beaufort county. Thirteen children were born to him and Annie, including one set of twins and one set of triplets. Our centenarian Mildred stated that she would come home "every so often to find another new baby in the house." Sadly, only five of the thirteen children survived. The set of twins and triplets both passed away. I went down to the Register of Deeds to see if I could locate the death certificates hoping to find out causes of death. Unfortunately, the death certificates only reach back to 1914, which is well after the deaths of the Rumley children.
I then took a trip to the Oakdale Cemetery in Washington to visit the family burial plot. There are six small graves with a lamb atop the tomb stone. Unfortunately, time has not been friendly to these small stones, and they are no longer legible. I took tracing paper and a pencil, but the stones are even beyond tracing. Here is a photo of the family plot:
Well, that's all the history I have for now. Next post will be about the architectural details of the house. Am I boring you yet?















